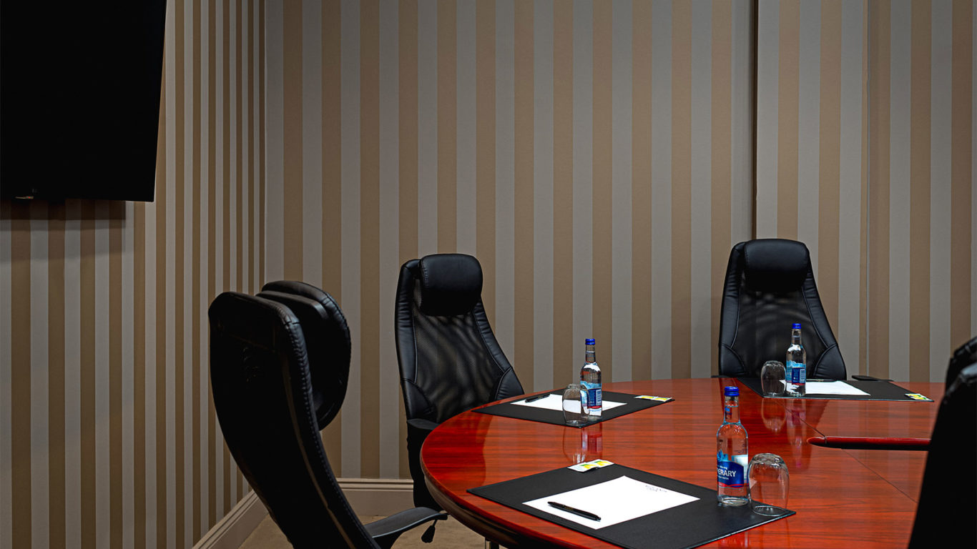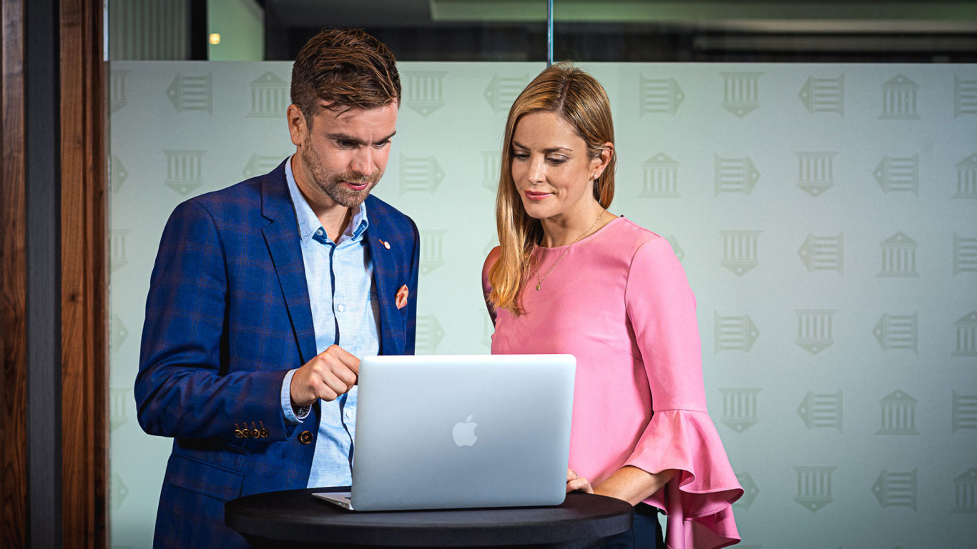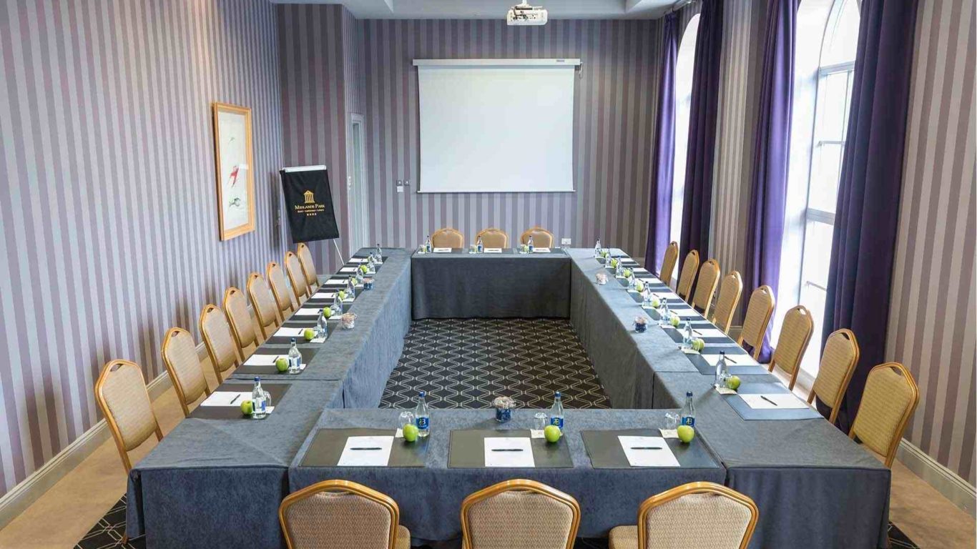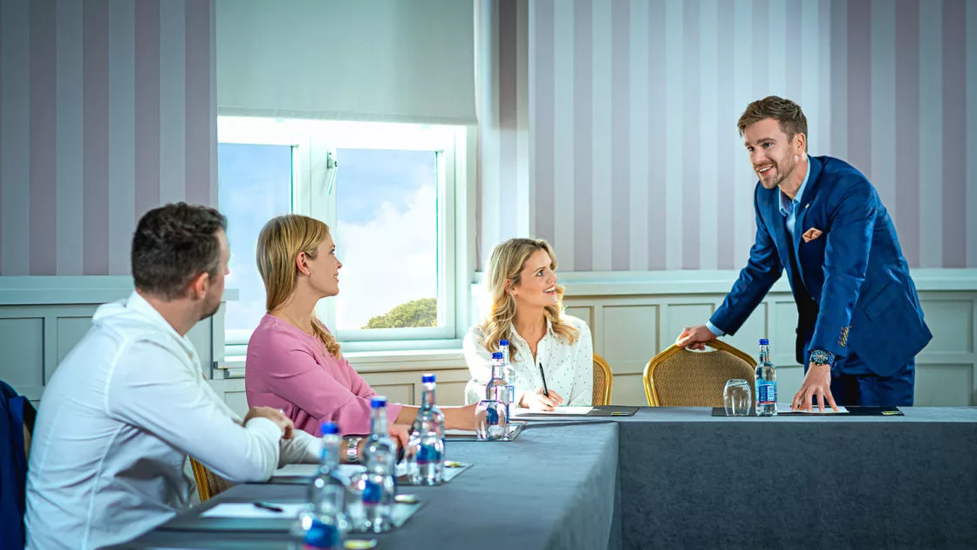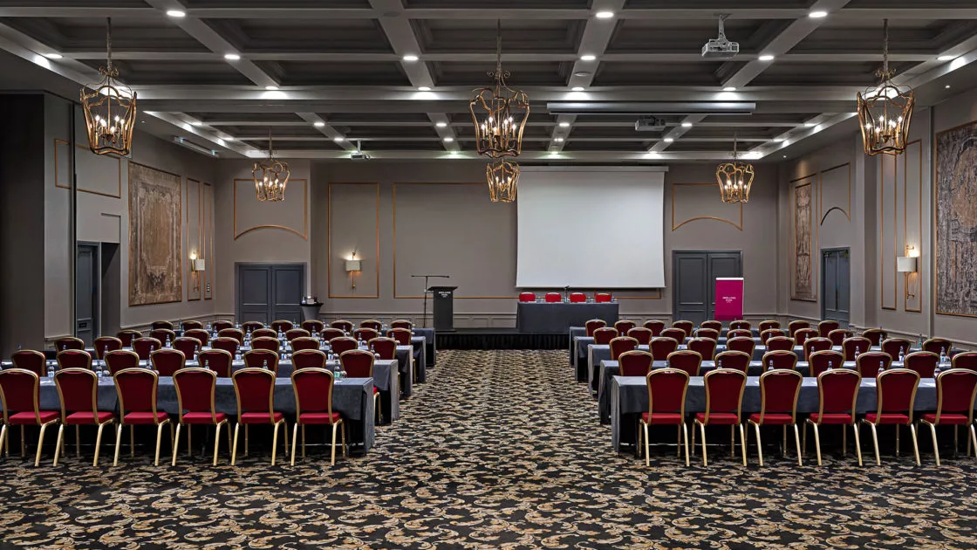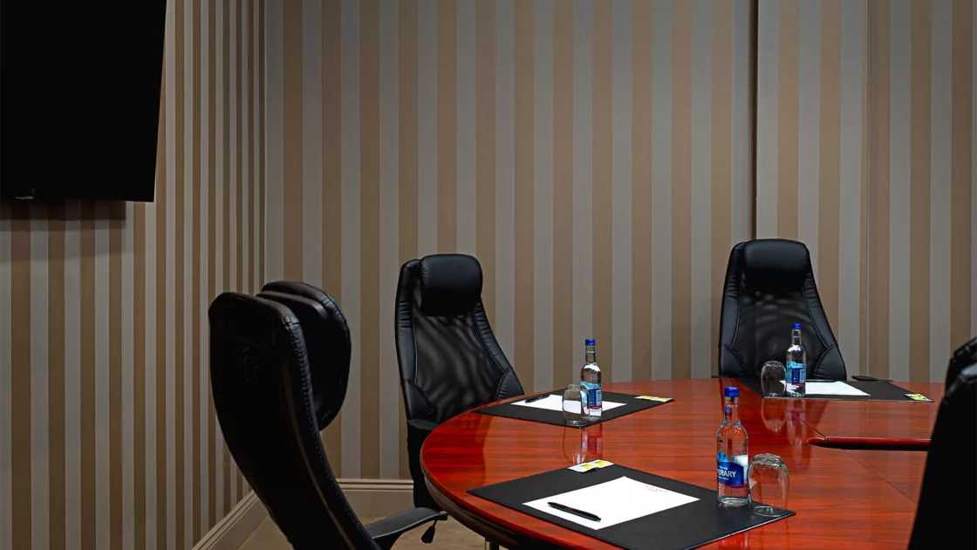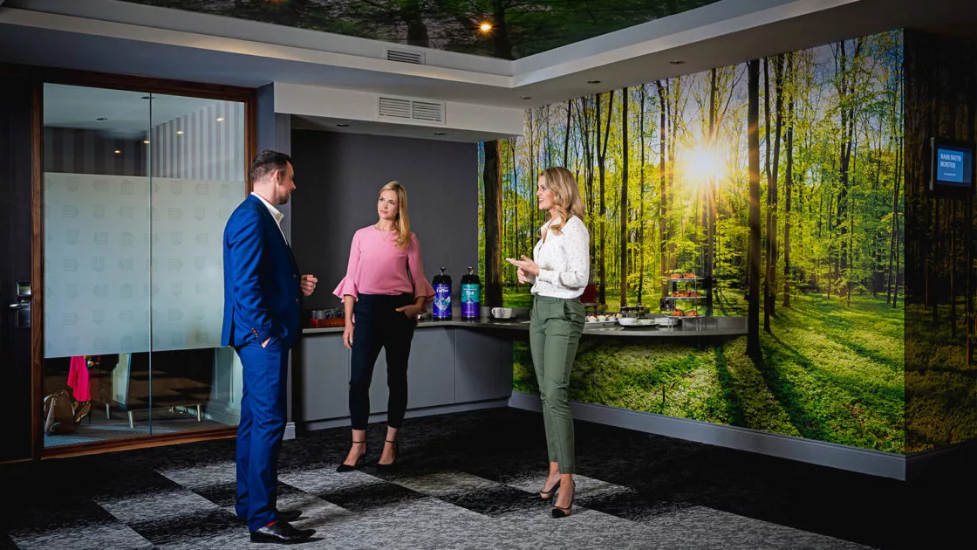Floor Plans
Midlands Park Hotel
Our conference floor plans show the exact capacities and capabilities of each meeting suite at Midlands Park Hotel. All rooms are flexible in layout and size and are completely multifunctional. Our conference team here at Midlands Park Hotel will be happy to answer any questions you may have on the layout of any of our meeting rooms and suites including floor plans and room dimensions at our conference venue location in Portlaoise.
Conference Venue in Laois
Catering for conferences up to 600 delegates, meeting rooms for 2 to 70 delegates, lunch or dinners for 2 to 390 delegates they have the perfect space for you. From private dining to corporate banquets, for 25 to 390 guests, the sky’s the limit at Midlands Park Hotel. Our dynamic event spaces possess the literal blank canvases for transformation with custom elements including mood lighting and bespoke styling on offer. All the while an enduring atmosphere of refined luxury and relaxed accessibility sustains, which caters for our clients who seek a no-fuss approach to event planning.
Wherever you are, we are here, we’d love for you to join us for your Event, contact our conference team for more information or to discuss our Floor Plans or Room Dimensions conference@midlandsparkhotel.com
